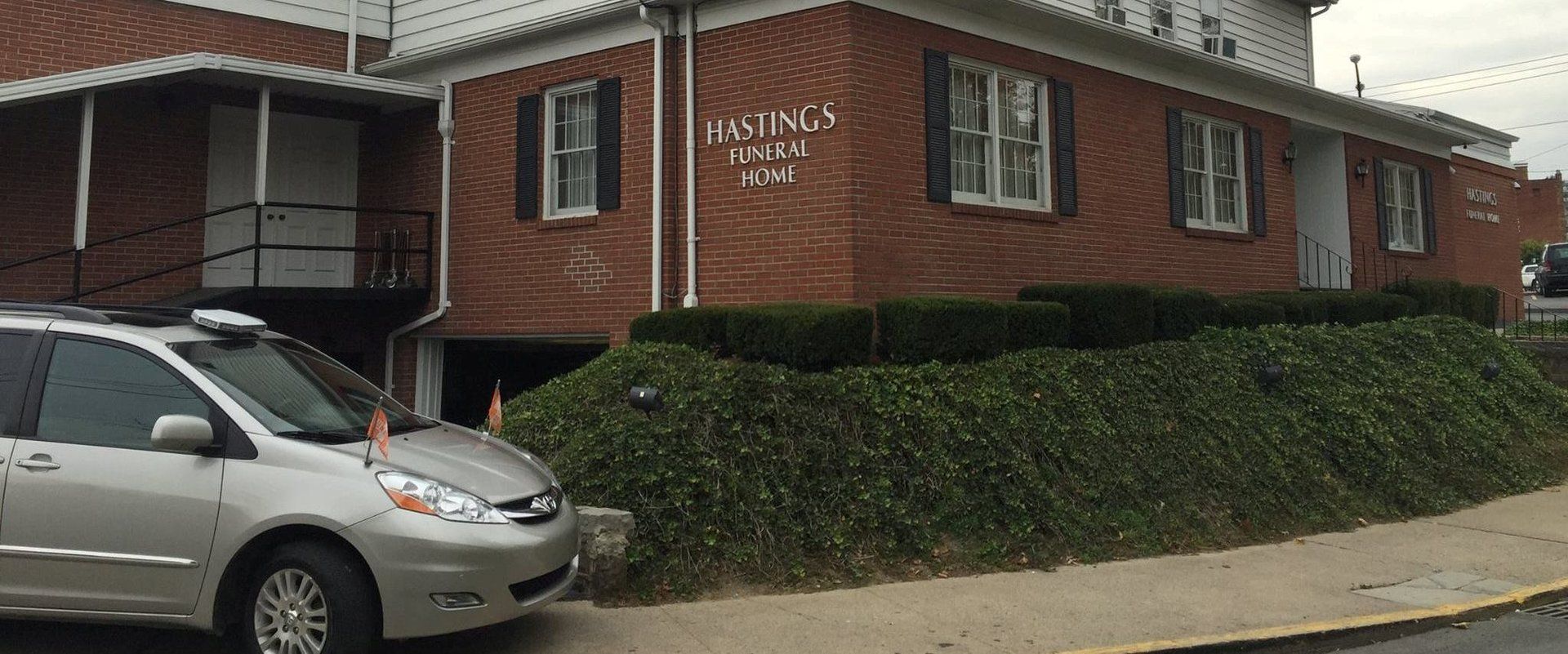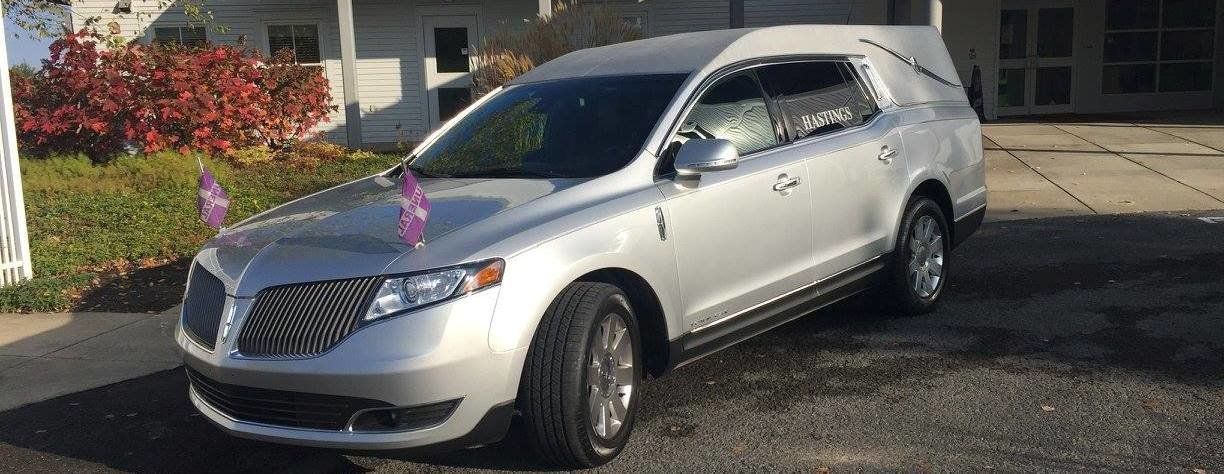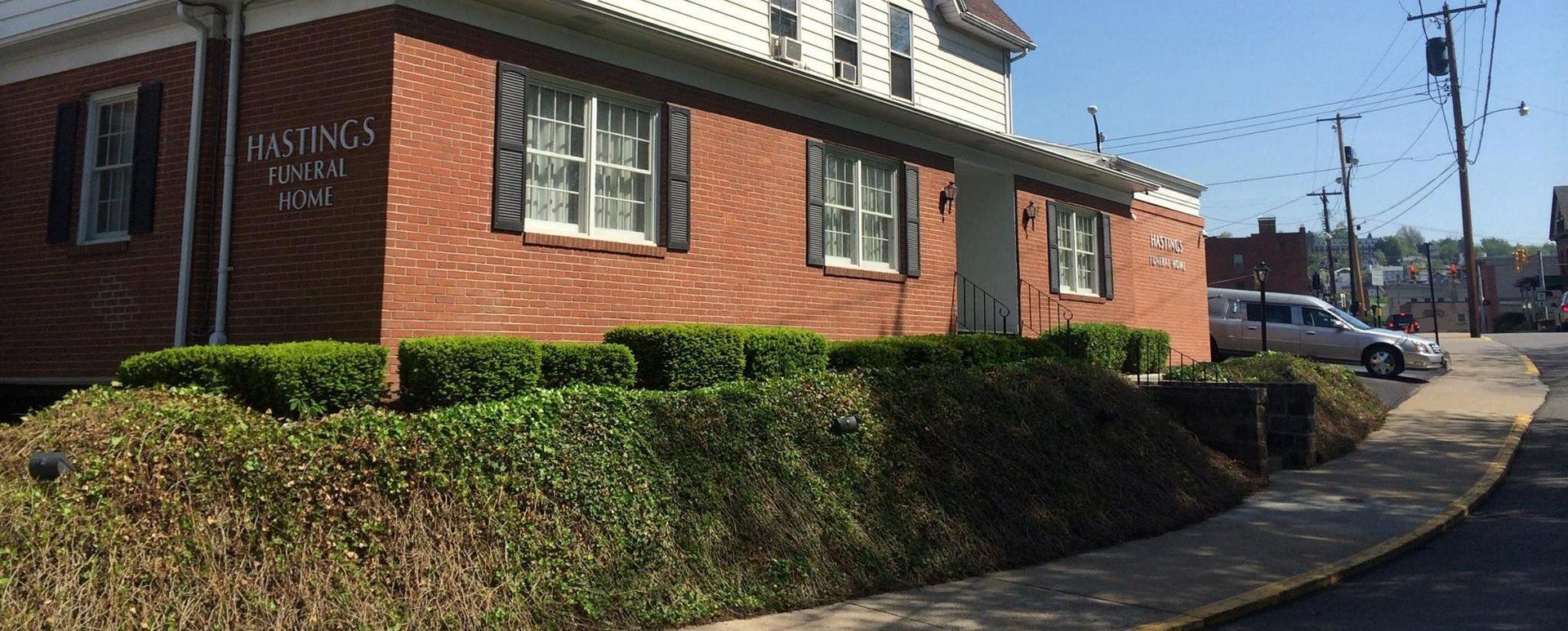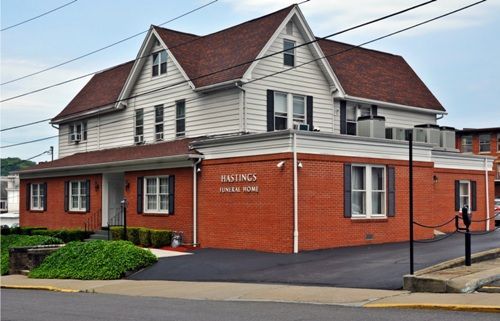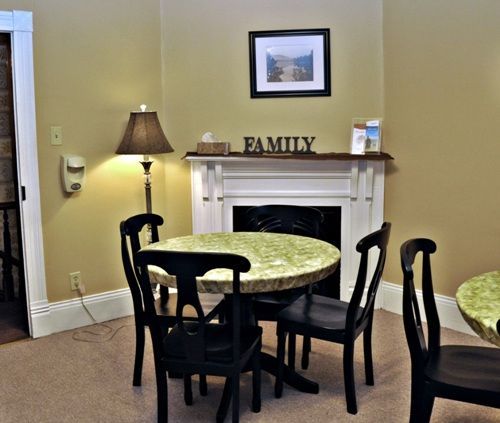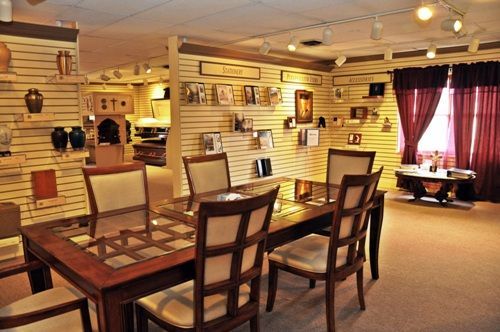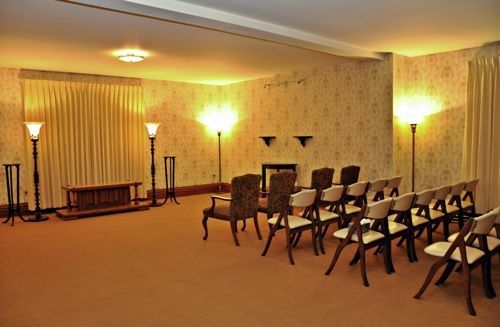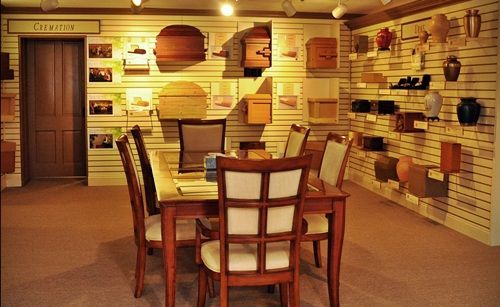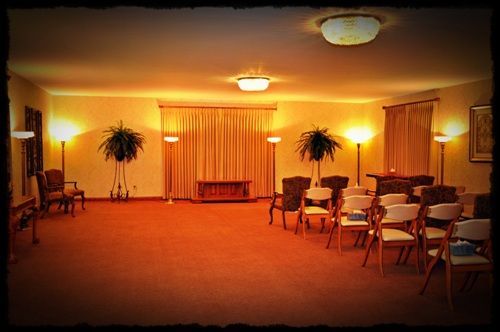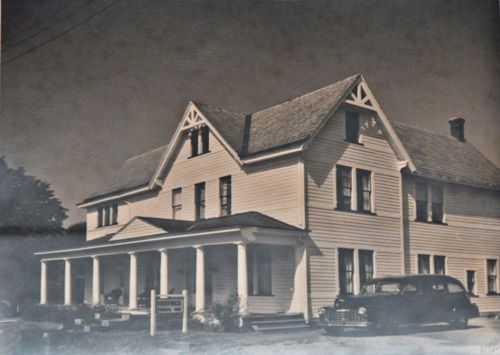Our Location
Hastings Funeral Home & Omega Crematory
Photo Gallery:
Present Day Exterior of Hastings Funeral Home
This photo shows that over the years the building and property have undergone several renovations and additions. The building now includes three visitation rooms, two family lounges, handicap accessible entrances and restrooms, ample off-street parking, office space, and one of the largest arrangement offices in the area, where our families make their selections to honor loved ones.
Lounge Areas
Our two lounge areas in the upstairs of the funeral home provide a means for our families and their guests to take a break for refreshments or a snack during visitation periods. These areas have cozy cafe tables, a refrigerator, and microwave for your convenience.
We provide coffee, and our guests are welcome to bring in any other refreshments or food that they wish.
Arrangement Office
Our arrangement office is one of the largest and most comprehensive in the area. Since undergoing a major renovation in 2011, we have since expanded our memorial selections in more casual, comfortable, modern-day setting.
The office includes a wide variety of caskets, outer burial containers, stationery items, and personalized selections. Our clients have responded very positively to this new approach.
Second Visitation Room
Commonly referred to as Chapel B, this is one of the two original visitation areas in the funeral home. Also tastefully appointed, this room features a more intimate feeling for smaller visitations and private services. Each of our visitation rooms is equipped with a state-of-the-art sound system.
Cremation Selection Area
As a full-service cremation provider for nearly three decades, our cremation selections area also underwent an extensive renovation to reflect the changing times of funeral service.
Our cremation area contains a vast selection of urns, caskets, alternative containers, keepsake pendants, and jewelry items to honor your loved one's memory.
Main Visitation Room
Our largest visitation room is beautifully appointed and can seat approximately 100 guests. All of our visitation rooms are equipped with a state-of-the-art sound system.
Original Funeral Home Exterior Photo, Circa 1952
The property at 153 Spruce Street was purchased in 1951 by Dewey and Mary Hastings, beginning their endeavor in funeral service.
The original facility consisted of two viewing rooms, and the upstairs served as the Hastings family residence.

